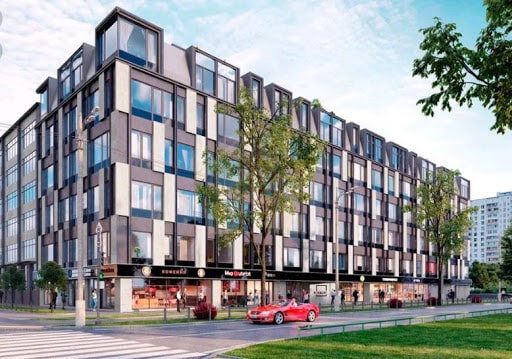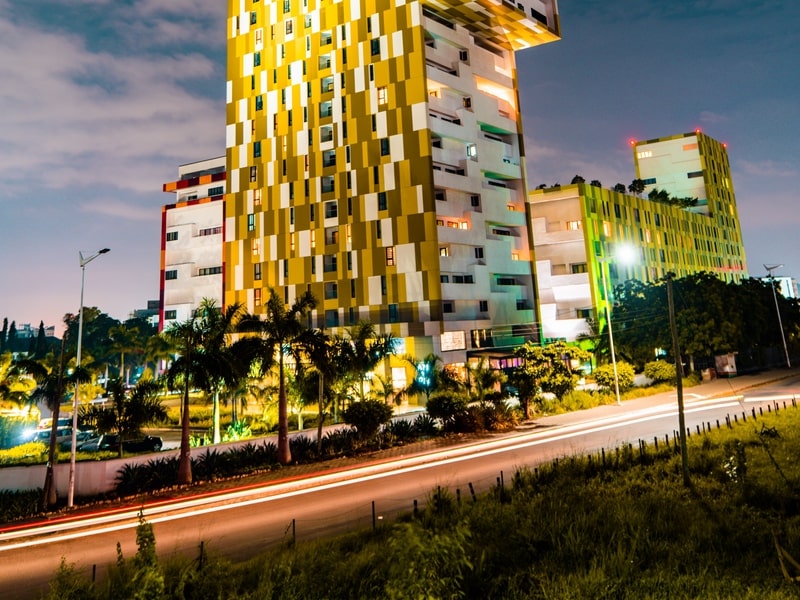Architecture for next generation comfort

The new generation or the so-called Generation Y is ourselves, the young architects, who are just over 30. And we design for people like us, our friends and colleagues. There are many myths around Generation Y, but there are basic characteristics that define our comfort. It’s personal space and safety. They accommodate the urban environment and architectural solutions, the organization of courtyards and the layout of apartments.
What should be an aesthetically pleasing, sustainable and comfortable urban environment in which we would like to live on our own is the question that we answer each time. In the proposal for the renovation, we have worked out our ideas of an ideal city. First of all we wanted to turn this boring sleeping area into a lively and attractive world.
We paved a pedestrian path connecting all social facilities and, based on the rethought urban structure, we made new streets and passages. The separation of car and pedestrian traffic flows by level has made the movement of people comfortable and safe. And a new point of attraction and catalyst of the district was the square – with cultural and sports activities, with a variety of retail.

It was important for us to create spaces of varying degrees of privacy, which, in our opinion, is valuable for a modern city and its residents. For example, the green road and the streets are a public space of a large scale, the size of the district, it is always lively and interesting; intra-quarter squares are a public part of a medium scale
There is a story about local shops, benches, small offices; yards are private territory belonging to the building, when you walk with your child on the playground and you know everyone around by their names. A simple rule: the smaller the space, the more private it is.
Thus, we saturate the city with all sorts of functions, so that its territory lived 24 hours a day, everyone could find something to taste, but there were no conflicts. Our generation has a very big demand for all kinds of entertainment and activities: shopping, cafes, sports – you don’t have to go somewhere far for all this, everything should be in the area where you live.
Separately, it’s worth mentioning the yard. Today for many people the yard area is sometimes more important than the house itself. Factors of safe, thought-out, well-appointed yard are perimeter building; location of parking spaces on the outer perimeter of the urban block and in the underground parking; access to the yard only for residents.
Differentiation of the yard and street space, where from the street is organized active public life, thanks to the functional filling of the first floors, from retail to kindergartens. Simple ideas, but most buildings in an accessible class are practically devoid of them.
Among our acquaintances there are families who have made a choice in favor of quality residential complexes with good yard spaces without cars, landscaping, developed infrastructure, attractive architecture and convenient layouts, despite the fact that such complexes were more expensive and had to take a mortgage on the budget.
Facade solutions are not only a shell, but also a dialogue between the building and the surrounding space. This is how the individual image of the house and its identity are born.
And for the new generation, issues of self-identification and personalisation are very important, as they are directly linked to the personal space. Faceless boxes are interesting to few people, and the new generation, which has seen the best examples of domestic and foreign architecture, wants more solutions, different and distinctive.
The layout of the apartment should take into account the possibility of organizing a large common space kitchen-living room, where you can spend time with family, gather with friends. It is also important to allocate space for the master bedroom and at least one children’s bedroom, and we must not forget the dressing rooms…
In practice, with good layouts is very difficult – in recent years, the average area of the apartment, desired by the developer, significantly reduced. If earlier it was normal to lay down two 65-70 meters, but now most tasks we come with 50-60 meters in the economy and comfort class.
But when we design, we understand that the comfortable area of the apartment for one person should be at least 60 square meters. meters, and for a family of three people – 80 or 90 square meters.We hope that over time, the economic situation in the country and increase in volumes and quality of residential construction will achieve these comfortable indicators.

